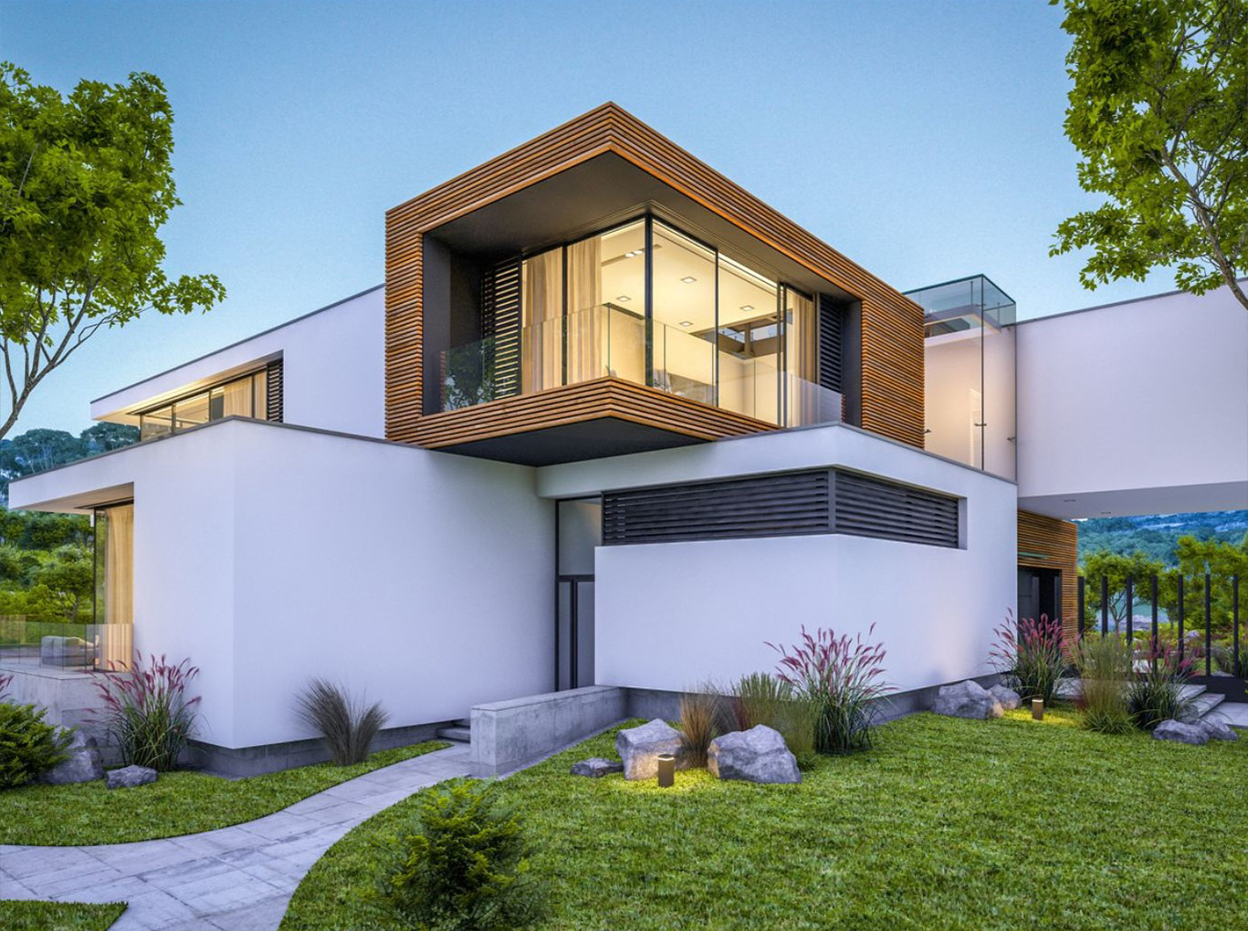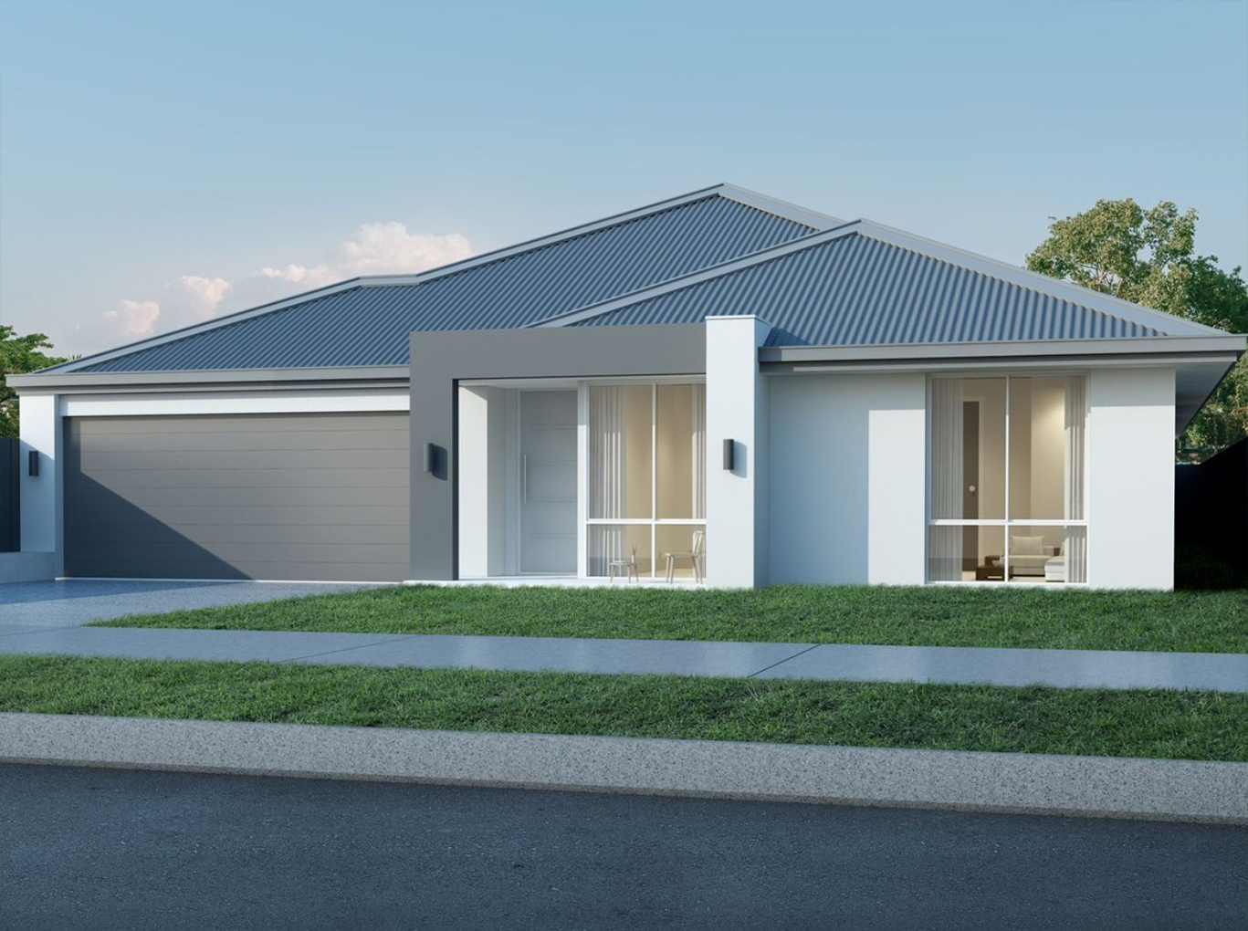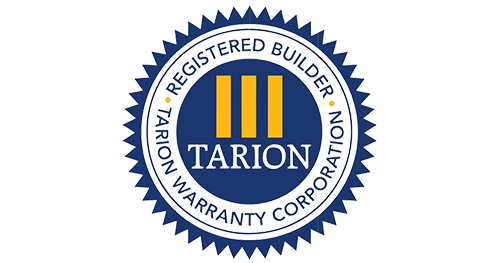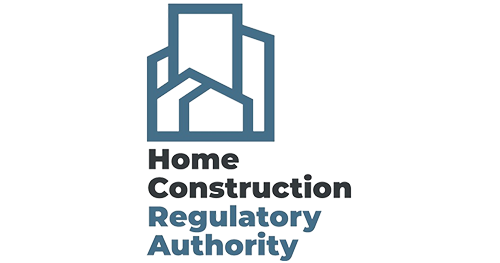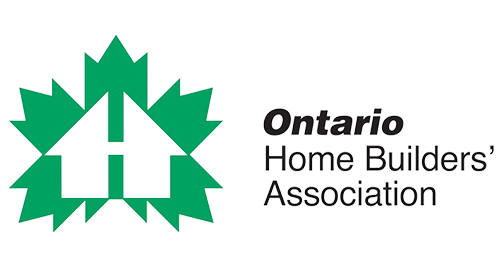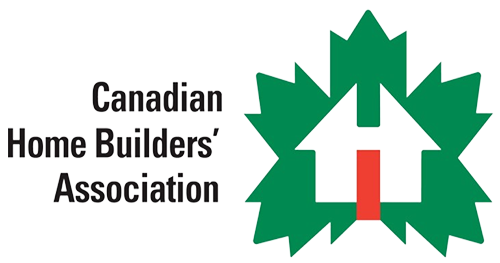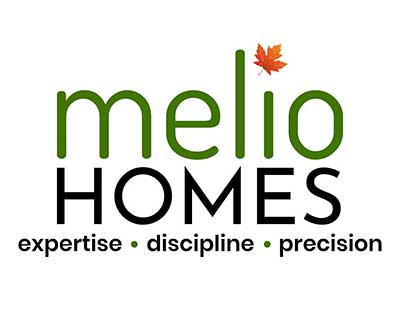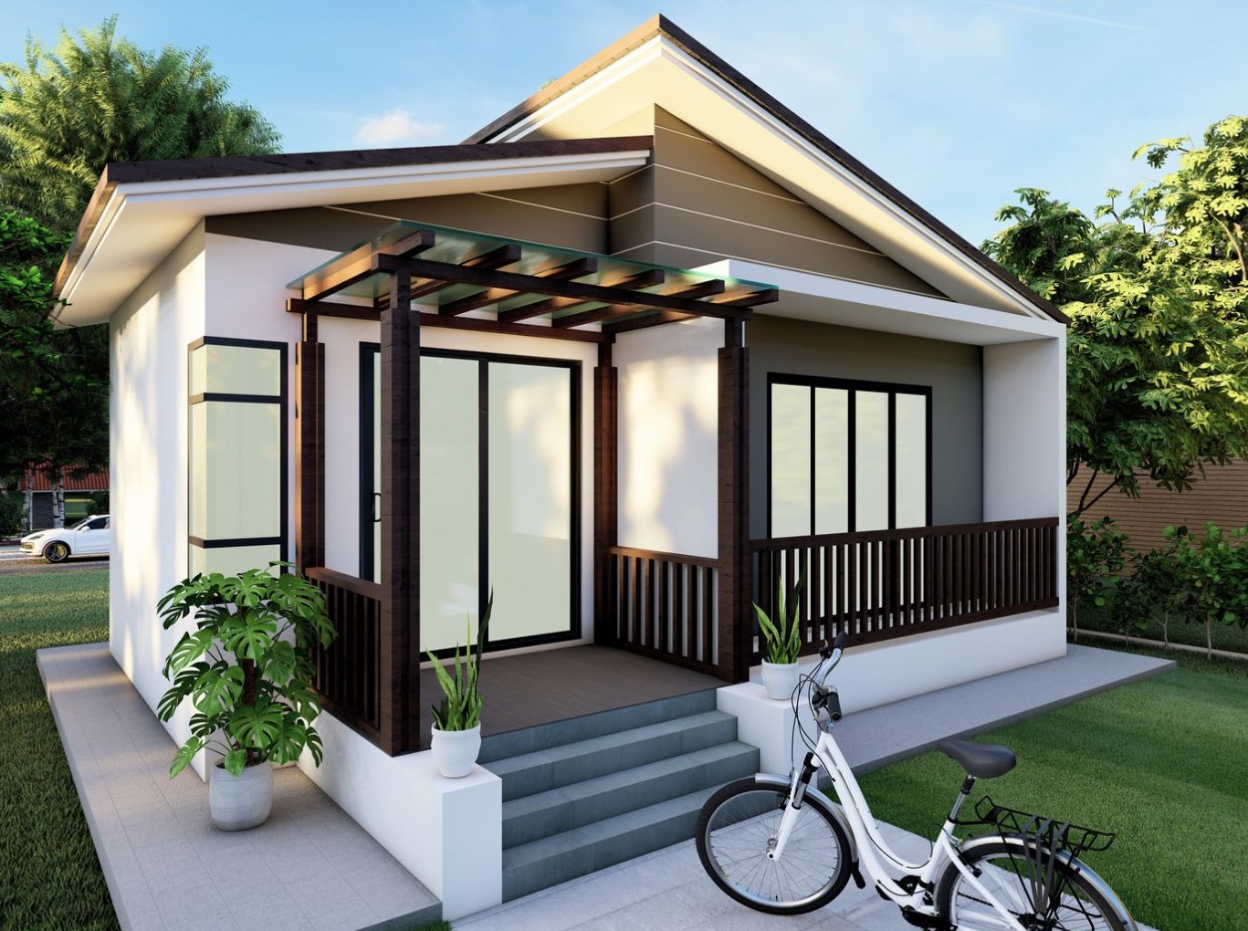MELIORA
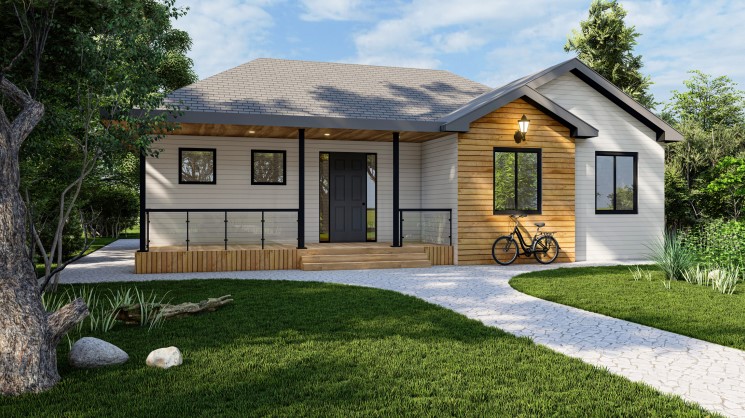
Design Features
- Master Bedroom:
13’2 x 11’0 - Bedroom 2:
14’7 x 9’7 - Bedroom 3:
10’7 x 9’3 - Bedroom 3:
10’7 x 9’3 - Ensuite Bath:
8’8 x 6’1 - Common Bath:
9’7 x 5’0 - Kitchen/ Dining:
18’1 x 10′ - Living Room:
19’2 x 15′ - Covered Porch:
23’8 x 6’0 - Optional Deck:
25’0 x 10′
Disclaimer:
The information provided on this webpage, including content, materials available, floor plans, and images is intended to give a preliminary idea to the user. It is a close representation of the actual site, however, the actual site and its layout may vary based on various factors.
- Master Bedroom:
13’2 x 11’0 - Bedroom 2:
14’7 x 9’7 - Bedroom 3:
10’7 x 9’3 - Bedroom 3:
10’7 x 9’3 - Ensuite Bath:
8’8 x 6’1 - Common Bath:
9’7 x 5’0 - Kitchen/ Dining:
18’1 x 10′ - Living Room:
19’2 x 15′ - Covered Porch:
23’8 x 6’0 - Optional Deck:
25’0 x 10′
Disclaimer:
The information provided on this webpage, including content, materials available, floor plans, and images is intended to give a preliminary idea to the user. It is a close representation of the actual site, however, the actual site and its layout may vary based on various factors.
- Master Bedroom:
13’2 x 11’0 - Bedroom 2:
14’7 x 9’7 - Bedroom 3:
10’7 x 9’3 - Bedroom 3:
10’7 x 9’3 - Ensuite Bath:
8’8 x 6’1 - Common Bath:
9’7 x 5’0 - Kitchen/ Dining:
18’1 x 10′ - Living Room:
19’2 x 15′ - Covered Porch:
23’8 x 6’0 - Optional Deck:
25’0 x 10′
Disclaimer:
The information provided on this webpage, including content, materials available, floor plans, and images is intended to give a preliminary idea to the user. It is a close representation of the actual site, however, the actual site and its layout may vary based on various factors.
Lorem ipsum dolor sit amet, consectetur adipiscing elit.
Lorem ipsum dolor sit amet, consectetur adipiscing elit.
