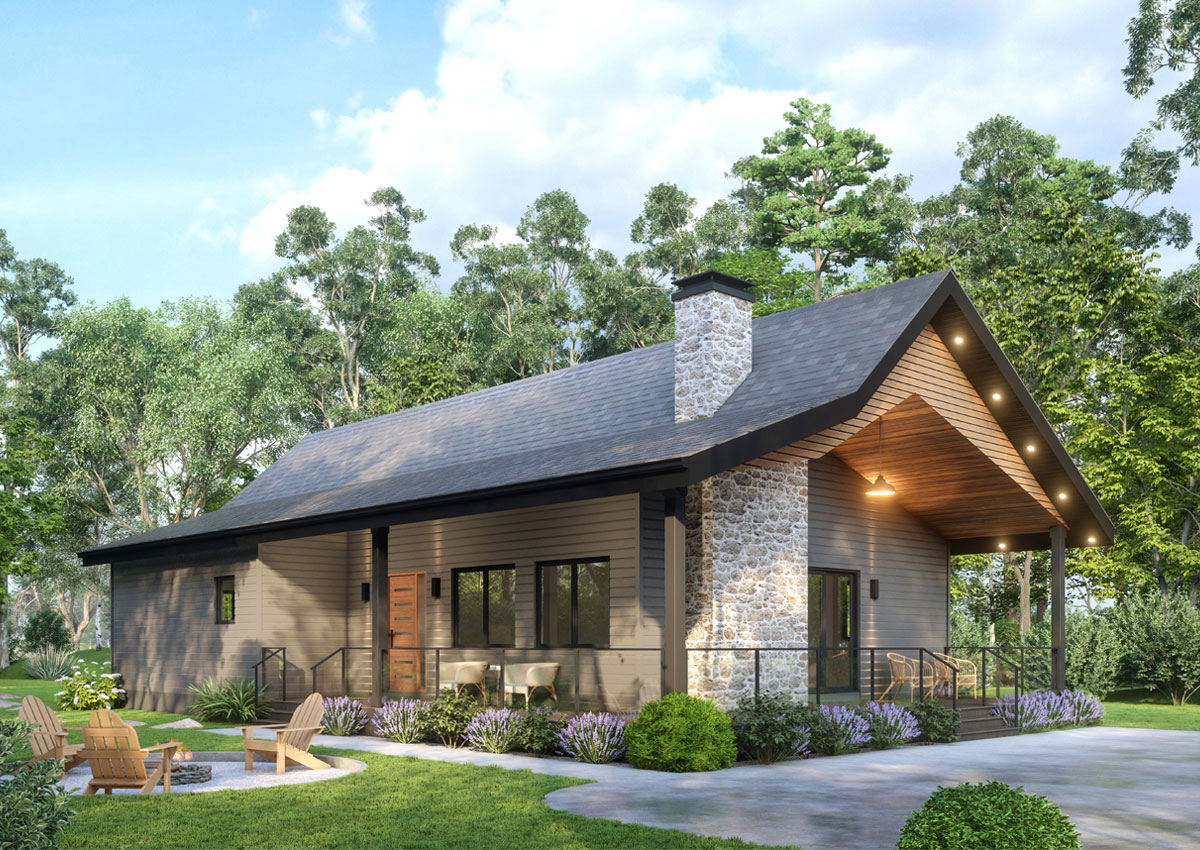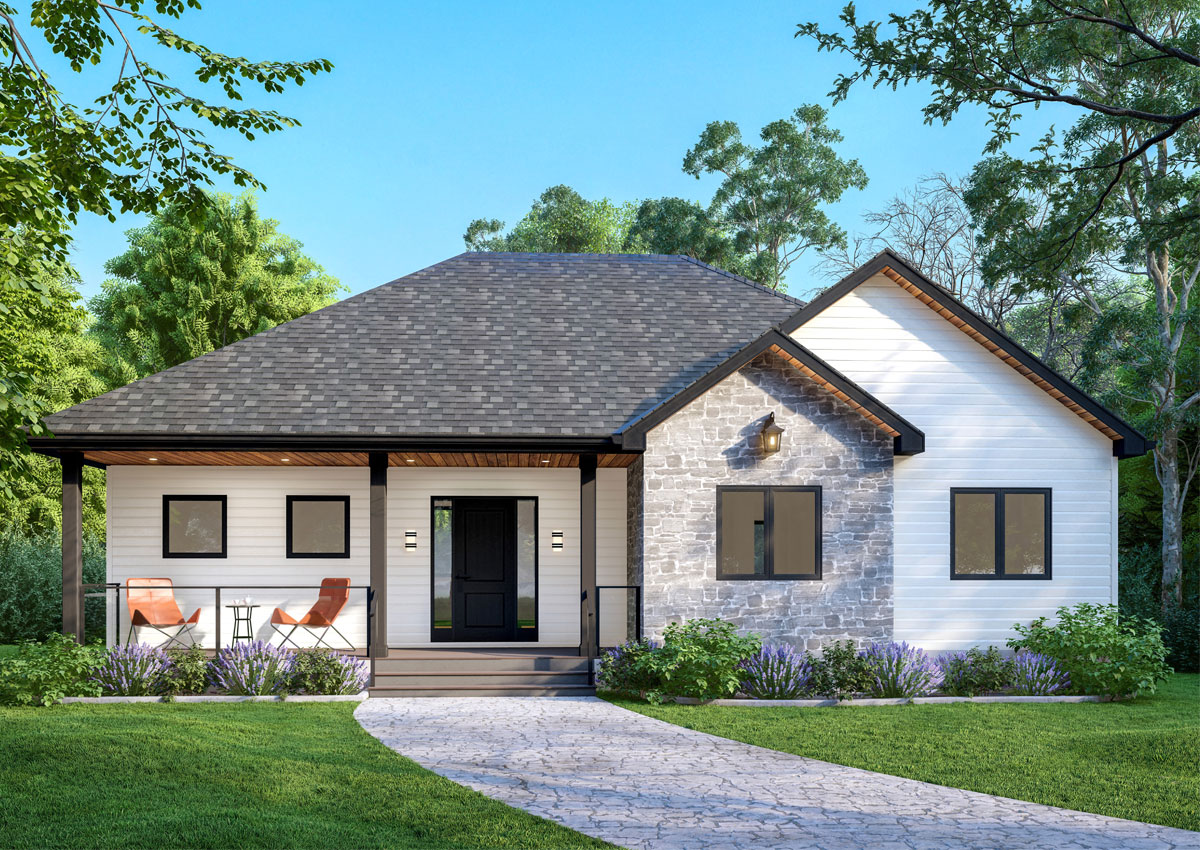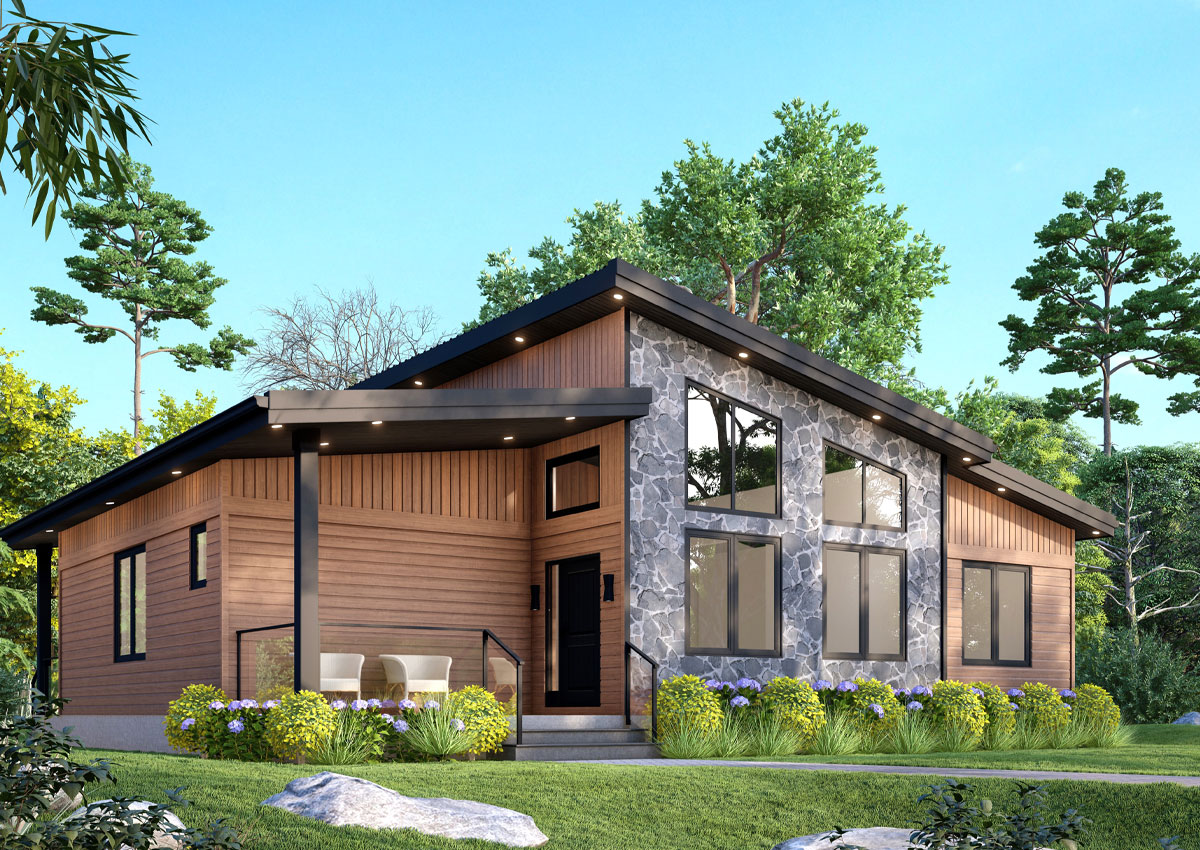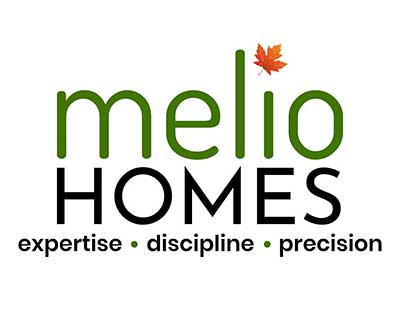VERMONT
FEATURES
Beds: 3
Bath: 2
Area: 1982 Sq Ft

Attached Garage

9’ Ceiling Throughout
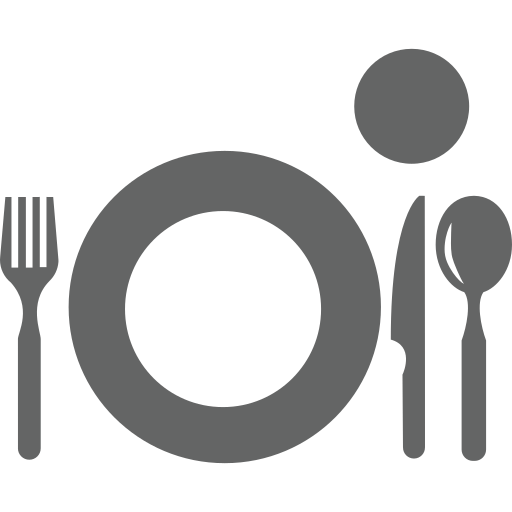
Kitchen Island with Breakfast Bar
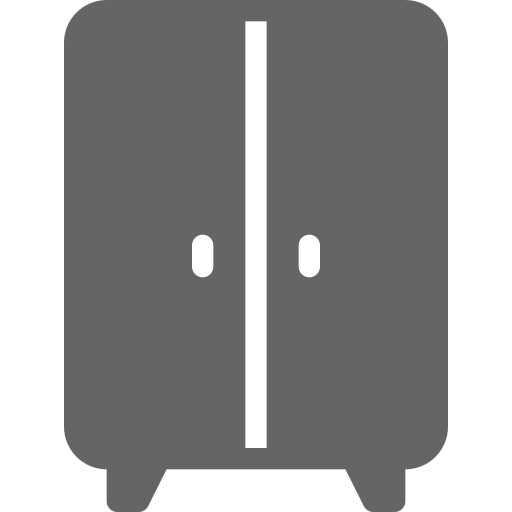
Walk-in Closet

Additional Storage Closets
- Foyer:
7’0” x 7’0” - Living Room:
17’2” x 15’6” - Dining Room:
14’5” x 10’1” - Kitchen:
14’5” x 13’6” - Master Bedroom:
14’5” x 12’6” - Bedroom 2:
12’0” x 10’0” - Bedroom 3:
12’1” x 10’0” - Laundry:
8’0” x 6’0” - Mud Room:
8’0” x 6’0” - Covered Porch:
13’0” x 5’0” - Garage:
18’0” x 13’8”
Disclaimer:
The information on this page, including the images, floorplan, and brochure, is intended to provide preliminary information to the client. While it is a close representation, the actual site and its layout may vary due to innumerable factors. Melio Homes Inc. reserves the right to modify any or all the information, images, floorplan, and features without notice, as deemed necessary.
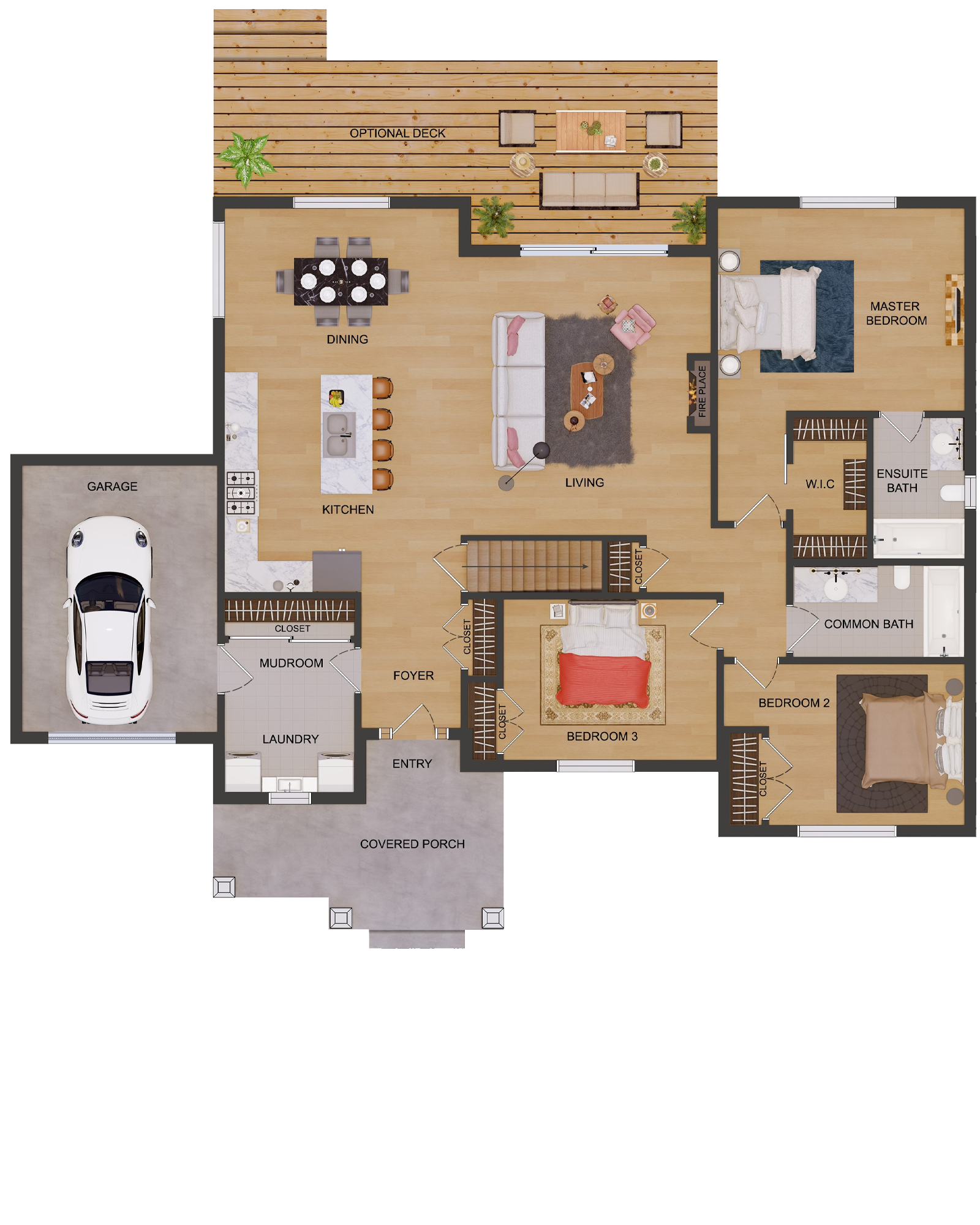
Like any other model for this lot? Get in touch and we will work with you.
Unlock your ideal home with our bouquet of listings
All our models are prudently designed, offering a diverse array of choices.
